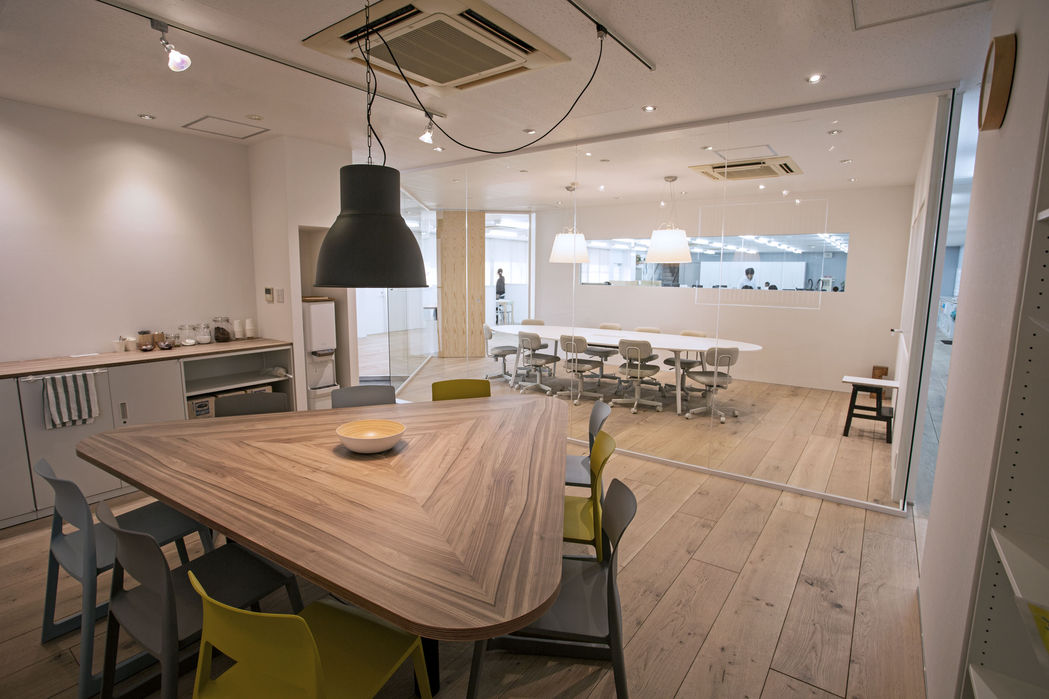The head office located next to their own factory was renovated as the one of branding strategy in order to all details of interior were designed it suitable for company philosophy.
All work space feature flexible so that employees are able to assemble anywhere if the need. And more, all materials, furnitures, and zoning were considerd in order to visitors feel be more welcoming and creative office.

As a Director & Design Manager
Design Planning & Construction : Berthier Associates Co., Ltd.
for Morita Aluminum Industry, INC.
Office Renovation
CONTEXT
Along over 10 years development of client's design strategy, the gap between "where they work" and "what they do" had revealed in previous environment. Through interview, it defined two different notions for employees and visitors that "working with creativity together" and "welcomimg friendly". So it was required to select carefully every single material from stationery to furnitures.

IMPLEMENTATION
All elements of different material had been well considered for fusion to each other such as using rough wood floorings which client's aluminium products looking better.
Through this renovation, employees environment including labor management was improved to be suitabled to "Where they work" as well.


